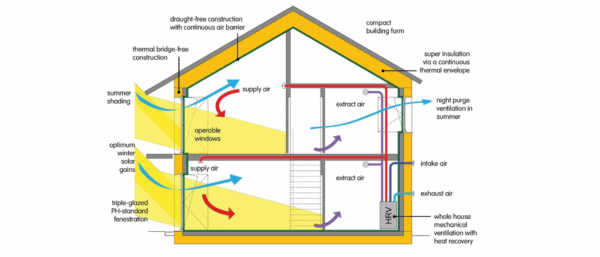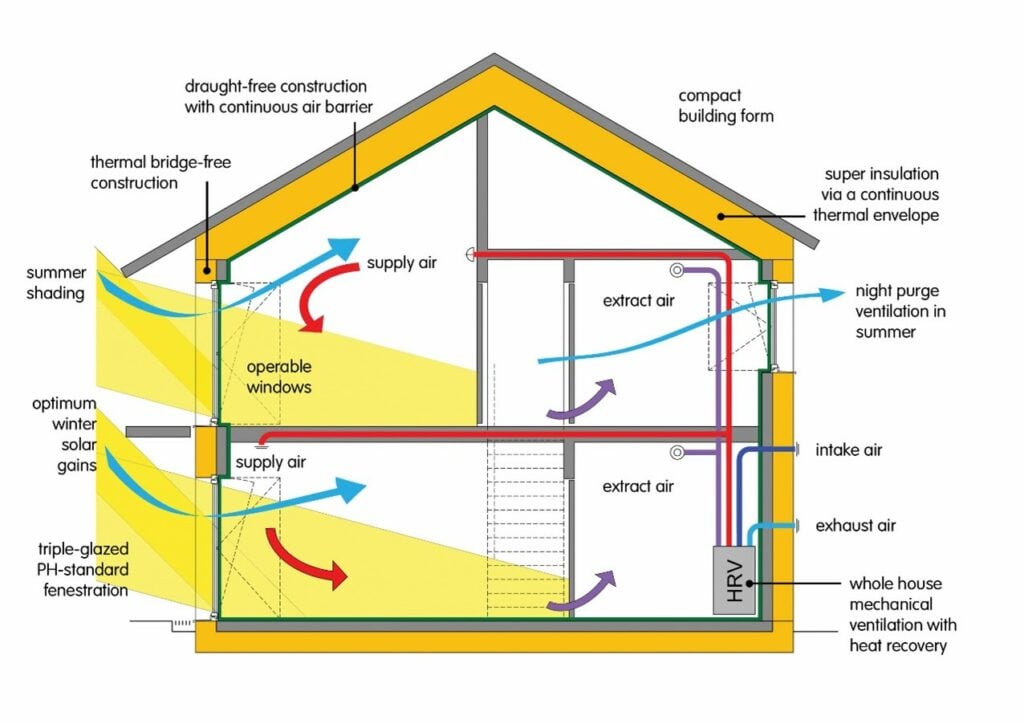What is Passivhaus? A Beginner’s Guide to Sustainable Living.

Introduction
In the pursuit of sustainable living, the term “Passivhaus” has gained significant attention in recent years. But what is Passivhaus, and why is it becoming increasingly popular? This article aims to explore the intricacies of Passivhaus, delving into its fundamental concepts, origins, and its revolutionary impact on the way we approach home design and construction.
What is Passivhaus?
Passivhaus, translated from German as “passive house,” is an energy-efficient building standard that originated in Germany in the late 20th century. The primary goal of Passivhaus is to create structures that minimise the need for active heating and cooling systems, with an overarching aim of maintaining comfortable indoor environments while significantly reducing energy consumption and environmental impact.
To be deemed a Passivhaus, a property must meet a strict set of criteria, as outlined in Table 1. These criteria revolve around key Passivhaus design principles, emphasising maximum airtightness, low heating demand, and efficient energy use.
| Passivhaus Criteria | |
| Maximum airtightness pressurisation test result ACH@50pa | 0.6 |
| Maximum heating demand [kWh/(m2yr)] | 1.5 |
| Maximum Primary Energy Renewable Demand (PER)1 [kWh/(m2yr)] | 60 |
1 Primary energy rating demand is the unit of energy generated from renewable resources such as photovoltaic systems.
Key Principles of Passivhaus
High Thermal Performance
One cornerstone of Passivhaus design is a highly insulated building envelope. This involves constructing walls, roofs, and floors with materials that offer excellent thermal insulation and low U-values. By minimising heat loss through these elements, buildings can maintain a comfortable indoor temperature without excessive reliance on heating or cooling systems.
Thermal Bridge Reduced Design
Thermal bridging refers to localised regions within a building’s envelope where the insulation barrier is compromised, allowing for easier heat flow compared to the surrounding materials. Passivhaus design aims to minimise instances of thermal bridging by incorporating thermal breaks into vulnerable junctions, ensuring optimal insulation continuity, and reducing heat transfer zones.
Airtight Construction
Passivhaus structures are designed to be airtight, preventing unintended air leaks. This is achieved through the use of a continuous air barrier that envelopes the entire structure, including all building elements. Potential air leakage paths are identified and sealed during the design process to minimise heat loss and keep the need for active heating at a minimum.

Figure 1: The key principles of passive design (figure obtained from Passivhaus Trust/EDC Architects)
Adequate Ventilation
With high thermal performance and airtight construction, mechanical ventilation with a heat recovery unit (MVHR) becomes crucial. This system extracts stale air from the dwelling, captures the heat within the air, and transfers it to incoming fresh air. This ensures a continuous provision of clean air to the dwelling while simultaneously minimising energy loss through ventilation.
Passive Solar Gain
Passivhaus takes advantage of passive solar gain by utilising the sun’s energy to naturally heat the building. South-facing windows and other design features maximise sunlight exposure during winter, reducing the need for additional heating. This strategic use of solar energy contributes to both energy efficiency and a more sustainable living environment.
Benefits of Passivhaus
Exceptional Energy Efficiency
One of the most significant advantages of Passivhaus design is its exceptional energy efficiency. While the average UK home uses around 140 kWh per m2 of floor area per year for space heating, certified Passivhaus dwellings ensure a maximum of 15 kWh/m2/yr, representing almost a 90% energy saving compared to conventional structures.
Carbon Emission Reduction
Space heating accounts for roughly 17% of the total UK carbon emissions. Passivhaus aims to drastically reduce space heating demand, aligning with the UK’s targets of reaching net zero by 2050 and accelerating decarbonisation. In some cases Passivhaus design can even be completely net zero, requiring no external fuel to heat the dwelling.
Comfort Standard
Passivhaus design has been referred to as ‘the comfort standard.’ Prioritising occupant comfort through heightened levels of thermal comfort and superior indoor air quality helps mitigate health conditions stemming from inadequate air quality and cold or damp homes. Instances of health conditions such as asthma have been considerably improved when transitioning to Passivhaus.
Initial Costs vs. Long-term Savings
A common concern associated with Passivhaus is the initial construction cost, which can be higher than conventional building methods due to the use of more specialised materials and increased thermal insulation requirements. However, the long-term savings on energy bills often outweigh the initial investment.
Social Housing Solution
Passivhaus holds promise as a solution in the social housing sector, particularly in addressing fuel poverty. By significantly reducing residents’ utility bills, Passivhaus can alleviate scenarios where individuals with lower incomes face the challenging decision of whether to heat their homes or not.
This demonstrates how Passivhaus not only aligns with environmental sustainability but also serves as a practical and socially responsible choice for diverse communities in the UK.
Conclusion
Passivhaus represents a radical approach to sustainable living, combining energy efficiency, comfort, and environmental responsibility. As our society becomes increasingly aware of the need for eco-friendly solutions, Passivhaus stands out as a beacon of innovation in the realm of architecture and construction. Whether you are a homeowner, an architect, or simply someone interested in sustainable living, understanding Passivhaus principles can inspire positive change in the way we design and build our homes for a more sustainable future.
Article written by Sava Energy Data Consultant, Sam Lott. Read more from Sam here: ‘Navigating the Road: Overcoming EV Range Anxiety’