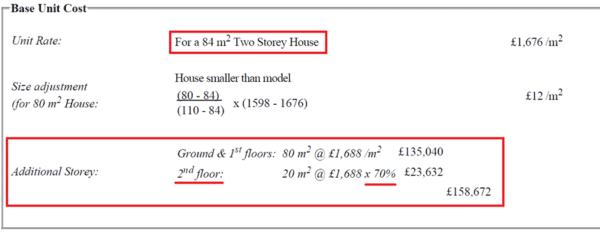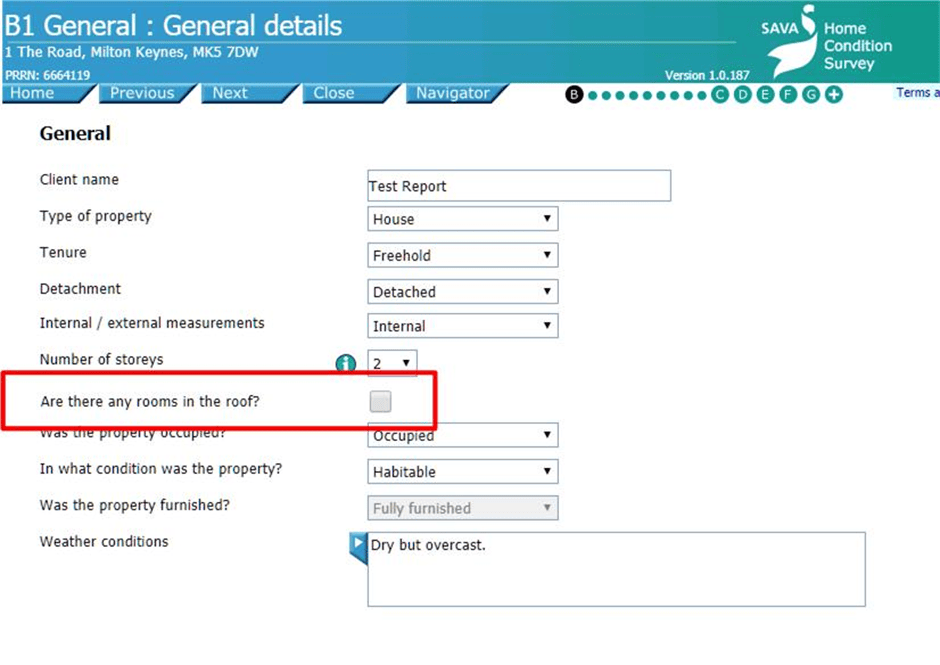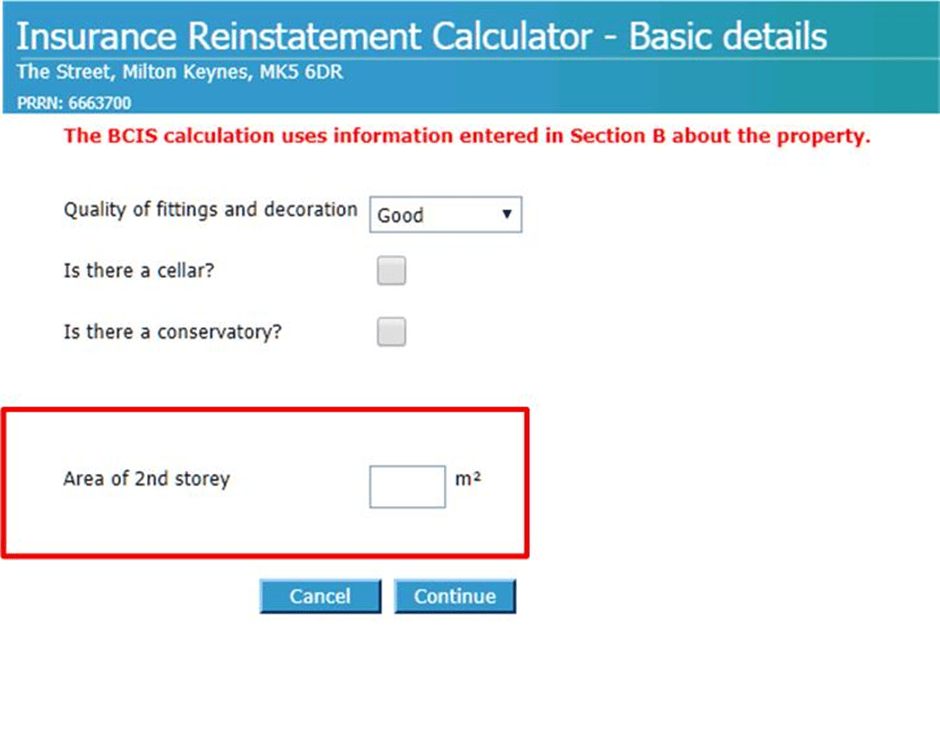How Do I Calculate BCIS for a Roof Room?.

The BCIS will make a calculation adjustment for roof rooms that are above a 2 storey house. The roof room adjustment will reduce the rate of the rebuild cost calculated for the rest of the property to 70% of the rate. This is based on models that show a third storey or roof room does not incur the same rebuild cost. (see figure 1)

Figure 1 – 2 storey house with a roof room
The BCIS calculator does not apply this rate reduction to the upper storey of a bungalow with roof room. The calculator models this as a 2 storey house. You may need to make adjustments for a chalet bungalow to account for the different construction, area and dormers of the upper storey. (see figure 2)

Figure 2 – 1 storey and a roof room (treated like 2 storeys)
When entering the data in the HCS software you must make sure you tick ‘Are there any rooms in the roof?” (See figure 3).

Figure 3
The BCIS calculator will register that there are roof rooms and will the ask for the ‘Area of 2nd storey’ (see figure 4). The floor area of the roof room should be entered in this box.

Figure 4
Please note:
- A 2 storey house with roof room should be entered on page B1 as 2 storey and the roof room check box ticked.
- A bungalow with a roof room should be entered on page B1 as 1 storey and the roof room check box ticked.
- The floor area of the roof room must be less than 40% of the total floor area of the house
We recommend adding an explanation in your method statement for your assessor if manual adjustments are made, to explain your reasoning and to demonstrate your understanding of the calculation.
The rebuild modelling information can be found in the rebuilding cost notes ‘Additional Storeys and Attics’