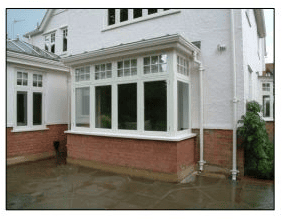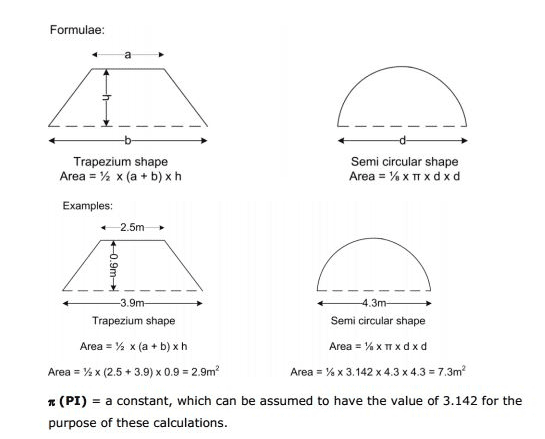Bay Windows.

This article will show you how to work out the area of a bay window. Most bay windows are either a trapezium shape or a semi circular shape.
As you can see from the example the trapezium bay window is less than 3m2 and in a large house this may not be significant. However, if that same large house was ‘double fronted’ and had bay windows at the front and back, on the ground floor as well as on the upper storey, and the area of the bay windows were left off the sketch plan and not assessed, the total floor area would be reduced by a total of 23m2.

In cases where the bay window is semi-circular, but not a whole semi-circle, it may be more appropriate to approximate the shape as a trapezium or to calculate as a semi-circle and then subtract a section. The diagrams below show each of these methods. We appreciate that it can be difficult to measure the area of bay windows, and the methods we have described may not give a completely accurate result, depending on the shape of the bay. However, the approximation of the area of the bay windows included in the assessment will be much more accurate than omitting them.
