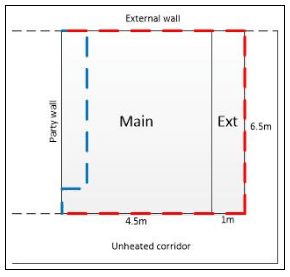Sheltered Wall and Heat Loss Perimeter.

Should the length of a sheltered wall be included in the HLP for flats and maisonettes?
Yes, the length of the wall sheltered by the unheated corridor must always be included in the heat loss perimeter of flats and maisonettes.
In RdSAP, any wall in a dwelling which is adjacent to a corridor is known as a sheltered wall. When an unheated corridor is present, this should be recorded along with its length.
The length of the wall sheltered by the unheated corridor must also be included in the heat loss perimeter (HLP). This is because the calculation accounts for the differing U-values and subtracts the length of a sheltered wall from the HLP. If the length of the sheltered wall is not included in your total HLP value you will be underestimating the total HLP and this can have an significant impact on the SAP rating.
Remember, the length of the sheltered wall is used by the software to calculate and pre-populate the area of the sheltered alternative wall. So, where a sheltered wall is present it must always be recorded as an alternate wall.
In the event of a maisonette having a sheltered wall to an unheated corridor on more than one storey, the sheltered wall length should be recorded as the total sheltered wall length for all storeys. For example, if the sheltered wall is 5m on each storey, enter 10m for the sheltered wall length. The upper floor HLP should have the length of the corridor removed and the ground floor HLP should include the full length of the sheltered wall.
Where the sheltered wall extends over more than one building part (e.g. across a main and extension), the entire sheltered wall length should be assigned to the building part with the longer sheltered wall. Dont forget to reallocate the relavent amount of HLP from the other building part to the HLP of the building part with the sheltered wall.
In the example below, if the total unheated corridor length is 12m of which 4.5m is in the main building part and 7.5m in the extension, The extension should be recorded as having a sheltered wall of 12m. The heat loss perimeter of the extension should be increased by 4.5m and 4.5m should be deducted from the heat loss perimeter of the main dwelling.
