Heat Loss in Dwellings.
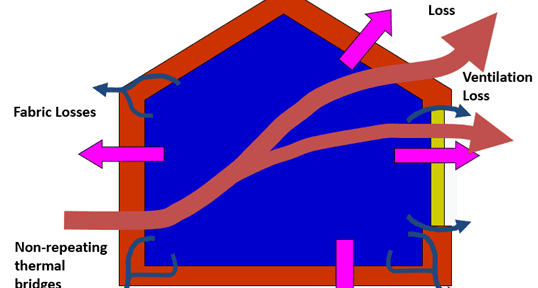
With the effects of climate change becoming more prevalent and legislation adapting to reflect it, we thought it would be useful to cover the key principles of heat loss in dwellings, and how quality can impact performance.
Why this matters
In section 4.7 of the RICS Home Survey Standard 1st Edition 2019, it states at paragraph 4.7:
“Concerns over climate change and legislative and commercial changes in the energy sector have created a demand for clear and objective guidance on energy matters.”
The standard goes on to say that at all levels of service (as defined by the standard) RICS members and regulated firms must be able to identify and advise on defects and deficiencies caused by inappropriate energy efficiency measures implemented at the subject property. But the RICS is not the only organisation moving climate change rapidly up the agenda. In recent years, the Bank of England has also addressed the issue of climate change. Motivated by its statutory objectives, it is:
1. promoting safety and soundness by enhancing the PRA’s approach to supervising the financial risks from climate change
2. enhancing the resilience of the UK financial system by supporting an orderly market transition to a low-carbon economy
The Bank completed a review of the impact of climate change on the UK banking sector. This was published in September 2018, and it emphasised that a transition in thinking is taking place across the sector from viewing climate change as a potential reputational risk to a core financial and strategic risk.
Early in 2021, the Department of Business, Energy and Industrial Strategy published a consultation called “Improving home energy performance through lenders – Consultation on setting requirements for lenders to help householders improve the energy performance of their homes”. This consultation was introduced as follows:
“In June 2019, the UK became the first major economy to pass a net zero emissions target into law. The target requires the UK to bring all greenhouse gas emissions to net zero by 2050. Homes in the UK made up 15% of greenhouse gas emissions in 2018, or 22% if electricity consumption is included. The government recognises that, in order to achieve net zero, we need to have largely eliminated emissions from our housing stock by 2050.
The government’s Green Finance Strategy, published in July 2019, set out its intention to grow the market for green finance products to support home energy performance improvements. It included a commitment to consult on the merits of setting requirements for lenders to help households to which they lend to improve the energy performance of their homes. Building on feedback from the government’s Call for Evidence on ‘Building a Market for Energy Efficiency’, published in 2017 this consultation seeks views on the principles of how best to improve the energy performance of domestic properties with a mortgage through obligations on lenders. The mandatory proposals contained in this document will be subject to further consultation and analysis.”
At the time of writing this article, the findings of the consultation have not been published but taken with the position that the Bank of England has already adopted, we think it is fair to say that this whole area is going to be much more important for surveyors and housing professionals in general.
Climate change is an enormous subject, but we can start with the basics and that is to fully understand what is recorded on an EPC and why and how the ratings are based on assumed U-values for particular elements of the property, such as walls, floors, windows, and roof etc. To give energy advice it will be important to understand how the building performs, occupant behaviour and what energy improvements may, or may not be appropriate taking into consideration elements such as damp, exposure, defects, and planning.
This article starts with the basics of building physics, looking at heat loss from residential buildings.
Why is heat loss important?
Clearly, if houses consume no energy, we will well be on the way to net-zero carbon, but they do, and they also leak energy. Understanding heat loss will help understand how improvement measures could be implemented.
But heat loss is not just about climate change and zero carbon. A well-performing and energy-efficient home is going to benefit from lower running costs towards household fuel and is less likely to suffer the effects of damp and condensation (so long as it is appropriately ventilated and heated).
Heat loss in dwellings
Heat losses in a property arise from various sources. The fabric of the built elements, infiltration losses through gaps or construction joints, and ventilation losses through ‘holes’ in the property such as flues or chimneys. Heat losses in a property affect the running costs and energy efficiency, so by reducing the heat losses, the heating requirement will be reduced. In this article, we will be looking at the fabric and thermal bridging losses.
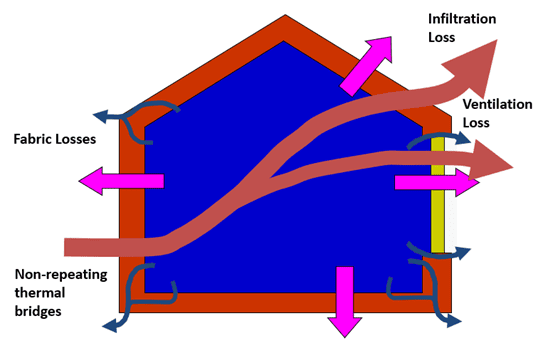
Figure 1: Possible sources of heat loss in a building
U-values
U-values tell us the rate at which heat is lost through a building element such as a wall, window, and floor, etc. A larger U-value will have a higher rate of heat loss, so the built element will ‘leak’ heat more quickly. The lower the U-value, the more effective the material is as an insulator, i.e., it is better at preventing the loss of heat from inside the property.
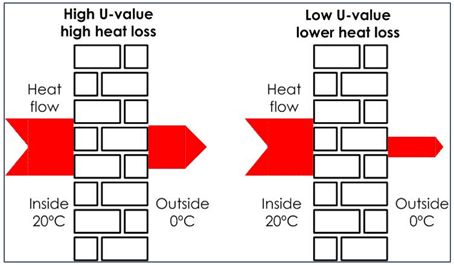
Figure 2: High U-value loses more heat compared to low U-value
U-values measure how much heat is lost through a square metre of that material for every degree difference in temperature between the inside and the outside. The units of U-value are Watts per square metre per Kelvin – W/m²K:
- the method for measuring energy transfer is in Watts (W)
- the temperature is measured in degrees Celsius or Kelvin (K)
- the area is measured per square metre (m²)
The U-value of a building element depends upon:
- the materials used and their thickness and
- where there are layers consisting of more than one material, the proportion of each material and how they align with materials in other layers.
A given building element will be made up of a number of layers of different materials (or in the case of windows, different materials for the glazing and frames), so the U-value effectively combines the thermal properties of all these different materials, taking into account the effects of repeating thermal bridges, such as cavity wall ties, and surface effects.
Thermal conductivity (λ)
Thermal conductivity is a measure of how easily heat flows through a specific material, independent of the thickness of the material in question. The lower the thermal conductivity of a material, the better its thermal performance i.e., the slower heat will move across a material. The thermal conductivity of the constituent materials is used in the calculation of the U-value. You may see the resistance (R) value advertised for insulation materials. R is the inverse of the thermal conductivity:
R1 = 1/λ1, R2 = 1/λ2 …
U=1(R1 + R2 + …)
Example of a basic U-value calculation
A basic U-Value calculation for a cavity wall may look like this:

This calculation takes into account the various elements of material in a cavity wall, however, it doesn’t account for cold bridging caused by wall ties, for example, air gaps around insulation, or the different thermal properties of mortar joints.
Thermal bridges (cold bridges)
Thermal bridging occurs wherever the continuity of insulation in a structure is interrupted.

Figure 3: Example of thermal bridges in roof space
Heat will flow by conduction at a greater rate through a material with a higher thermal conductivity. Building elements are generally made up of several different materials, and where part of a structure has a higher thermal conductivity, such as steel wall ties, the heat loss will be greater, leading to a higher overall U-value. Such areas of higher conductivity are known as thermal bridges (or cold bridges). Non-repeating thermal bridges are where materials of a different thermal conductivity meet, such as the junction between a wall and window frame.
As well as repeating and non-repeating thermal bridges, there are also geometric thermal bridges. These are predominantly corners within the structure where the heat loss will be higher. This is one of the reasons mould growth due to condensation is often located in the corners.
Thermal bridging can result in:
- increased heat loss
- increased solar gains in summer
- reduction in indoor air quality
- cold spots
- increased risk of condensation and mould growth
Look at this example of mould growth resulting from moisture in cold spots.
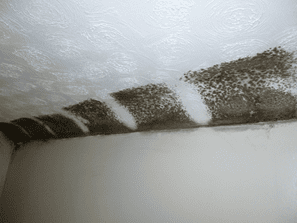
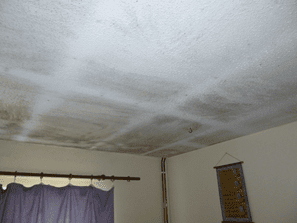
Figure 4 and 5: mould growth from moisture in cold spots.
Photo credit: Robert Vaughan, Harlow Council
This property had no insulation between the timber joists, and it looks like the timbers themselves have an insulating effect. Left untreated in the long-term, this can cause structural damage and be harmful to the health of the occupants.
An example of Assumed U-values
This table shows assumed U-values of walls in England & Wales based on the U-value of the wall when it was constructed, and how that can be improved with retro-fitted insulation measures:
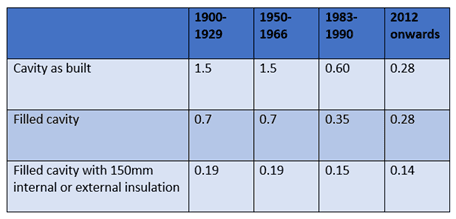
Figure 6: Data from RdSAP 2012 version 9.94
This demonstrates how the thermal performance of a wall can be improved with retrofitted measures and it is why such measures are likely to appear as a recommendation on an EPC. It also shows that there is no difference in U-values for cavity walls between 1900 and 1966 and how, after this, the introduction of the Building Regulations in 1965 has improved standards over time.
Why are U-values important?
To get an understanding of the importance of U-values, have a look at the Building Regulations 2010 Approved Document L1B Conservation of fuel and power in existing dwellings. This Approved Document sets out standards for building elements in existing dwellings that are newly constructed i.e., for extensions and for the replacement of existing elements, which for example, might include renovations. These standards ‘comprise a general strengthening of efficiency standards that are considered reasonable for work on thermal elements, controlled fittings and controlled services in existing dwellings.’
Thermal imaging
Isothermal images are a spectrum with red generally indicating warmth and dark blue/purple indicating cold. Colour scales can vary with different thermal imaging devices. In the image below, the areas of heat loss from the house are shown in red. Here, the windows, eaves and roof ridge have high heat loss, but the sloping roof has low heat loss.
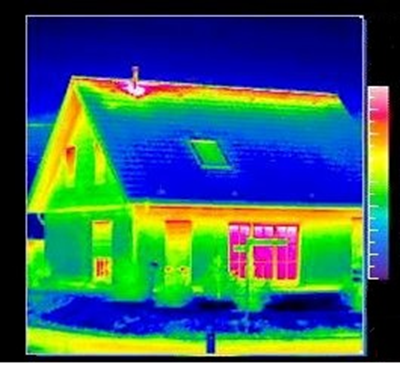
Thermal imaging can be a very useful tool in understanding how buildings perform. However, although there are some readily accessible thermal imaging cameras and apps, interpretation is key.
How quality impacts performance
The quality of the build or installation can have a significant impact on thermal transmittance. If the workmanship is poor, with gaps and poor thermal bridges, the thermal transmittance can be much higher than was originally intended.
What about retrofitted installations? For example, filling a cavity wall will improve the U-value and reduce heat loss, but what if the brickwork was in poor condition and allowed the insulation to constantly get wet? What about installing cavity wall insulation in a high flood-risk area? Wet insulation will fail to perform and can have a significant detrimental effect on the heat losses of the property.
Improving a property needs careful consideration about how the building and the occupant behaves. Installing new windows may stop heat loss, but could it result in condensation problems if there is insufficient ventilation or heat?
To conclude
There is an obvious urgency in tackling climate change; surveyors and property professionals are in the unique position to be able to explain to homeowners the importance of energy efficiency and the implications of inappropriate measures, poor workmanship etc. Having a clear understanding of heat loss in dwellings and being able to identify these factors and pass on this knowledge to the UK public could help towards improving the quality of the UK housing stock, the health of the occupier, and the future of the planet.
Free CPD
The Open University offer free online learning via their Open Learn website and, they have a useful course on Energy in Buildings (link here). They have estimated it as 10 hours of study and offer a free statement of participation on completion; you just need to create a free account to complete the course. You may find the course to be a useful refresher on energy in buildings and it covers U-values too.