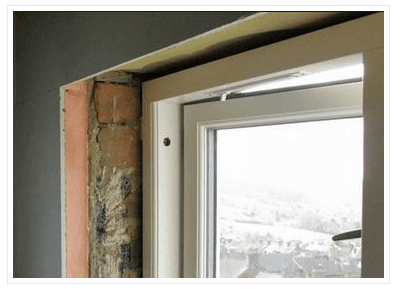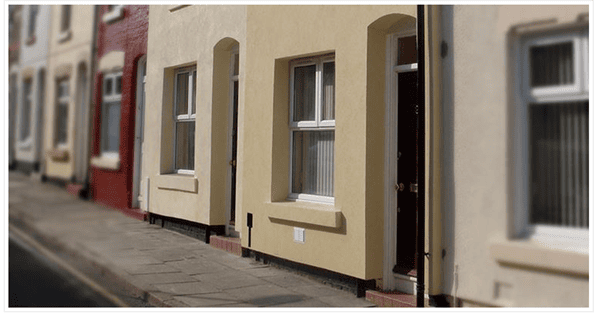Internal and External Wall Insulation.

Internal and External wall insulation
The thermal performance of heat loss walls of any construction can be improved by installing an effective thickness of good insulating material on the inside (internal insulation) or the outside of the walls (external insulation). External wall insulation, in the form of rigid expanded polystyrene slabs is attached to the external walls of a dwelling, before being covered in several protective layers, and finished off with render or another decorative finish.
Internal and external wall insulation are most commonly applied to solid brick or stone walls or system build properties, although they may also be applied to cavity walls where the cavities are ‘hard to treat’. In the event that both internal and external insulation are present, add the insulation thicknesses together and enter as external. See convention 3.07, Insulation thickness.
It can be difficult to identify internal or external wall insulation, as walls can be clad or dry lined without insulation. Solid wall insulation is still relatively rare in the private sector, most external or internal insulation you encounter is likely to be in social housing or ex-social housing. The following clues could help you to identify the presence of external/internal insulation:
Documentary evidence
Documentary evidence may be available from the owner or registered social landlord. If the property is social or ex-social housing, the local authority or housing association will have documentation of any refurbishment. If it is a private property the owner will probably know and have details of the works completed. External wall insulation may also be referred to as ‘solid wall insulation’.
Visual inspection
The visual appearance of the walls can offer a clue. Walls that have had external insulation applied may be different from the neighbouring properties and an overhang of insulation may be visible at the base of the external wall (see image below). Internal walls may have the insulation cut around original light switches. There may be a difference between the finish on the party walls and the heat loss walls.

Wall thickness
The thickness of the walls will be increased, but by how much is dependent on the type of insulation that has been applied. Internal wall insulation can be achieved using battens with insulation infills and plasterboard; this is likely to increase the wall thickness by up to 50mm (see image below). However, there are thermal linings on the market that are only 15mm thick and that achieve the same U-value reduction. As external insulation does not reduce the size of any rooms, it can be a very thick, adding over 100mm to the thickness of walls in some cases.

Tap Test
A wall with certain types of internal insulation will sound hollow if tapped. If you have ruled out timber frame as the wall construction type, a tap test which results in a hollow sound could be another clue that there may be internal insulation. However, it is important to remember that walls which are dry lined will also sound hollow when tapped. ‘Dry-lining’ includes any type of internal lining that creates an airspace behind it, e.g. plasterboard on dabs, lath and plaster. Dry-lining alone does not confirm the presence of internal insulation and is recorded separately in RdSAP.
You should also note that external cladding is often added without insulation purely as decoration to external walls. Old properties with ‘wonky’ walls may also have had plasterboards erected to ‘straighten’ the walls, again with no insulation.