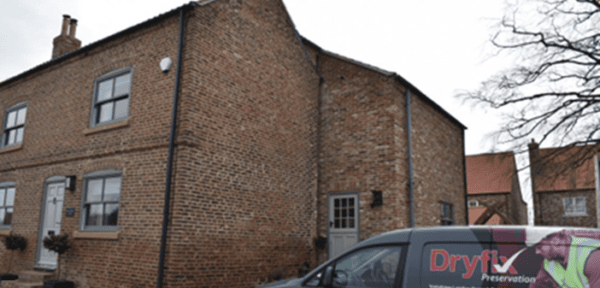Mechanical Ventilation.

Identifying and recording mechanical ventilation
New buildings are being designed with increasingly lower air leakage rates. This helps to reduce heat losses and, in turn, improves the energy efficiency of the building. Increased air tightness can also have other, more negative, implications such as lack of ventilation which can reduce air quality and lead to condensation or damp issues. One solution to these issues is to have a whole house mechanical ventilation system installed, to help avoid condensation and generally improve the air quality.
What is mechanical ventilation?
Mechanical ventilation is a centralised system which is usually either a combination of supply and extract, or an extract only system (supply is the introduction of fresh air, whereas extract is the removal of stale air from a room).
Extract only systems require a certain amount of natural ventilation, for example from trickle vents, to replace the air that has been removed. Supply and extract systems can be used in properties which are particularly air tight as the system is ‘balanced’ meaning that it removes and provides air at the same rate.
Most supply and extract ventilation systems include a heat recovery element which means that the warm air removed from bathrooms and kitchens can be recycled so that the fresh air, being supplied to the living areas, is pre-heated before entering the living areas. These systems are known as mechanical ventilation with heat recovery (MVHR).
How can I tell if a house has a mechanical ventilation system installed?
There are many visible signs which will help you identify the presence of a mechanical ventilation system. Grilles will be present in the main living areas (living rooms, bedrooms etc.) and the kitchen and bathrooms.
The presence of the system will become evident with access to the loft space. Here you are likely to see duct work leading to the ceilings of various rooms and the central unit which will contain the fans and heat recovery system (if applicable). The central unit could also be housed within a cupboard.
How can I tell the difference between Mechanical supply and extract and Mechanical extract only systems?
A mechanical supply and extract system can be identified by the presence of grilles in all wet rooms (kitchens and bathrooms) as well as other rooms of the property e.g. living room and bedrooms. Mechanical extract only systems will usually only extract air from kitchens and bathrooms and grilles will not be observed in other rooms of the property. Mechanical supply and extract systems can also be identified by the presence of a filtration unit which is usually located in the loft.
What about local extract fans?
It is important to note that mechanical ventilation applies to whole house extraction systems only, otherwise natural ventilation is assumed. Continuously running extract fans in wet rooms are treated as mechanical extract ventilation.
Do not include intermittent bathroom or kitchen extract fans. The presence of this type of ‘through the wall’ fan is assumed by RdSAP based on the age of the property and the number of habitable rooms. For example, a property constructed between 1991-1995 with four habitable rooms is assumed to have two local extract fans.
Effect on SAP rating
The presence of a mechanical ventilation system will, almost always in RdSAP, have a negative impact on the SAP rating; usually by around 4 or 5 points. This has to do with the additional electricity used by the fan to power the system. For newer properties, this additional electricity consumption is likely to be countered by the reduced heat losses due to the increased air tightness. In new build software, it is also possible to specify specific ventilation system products with higher efficiency and lower fan power.