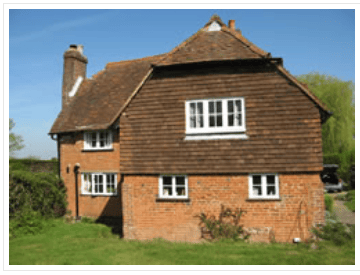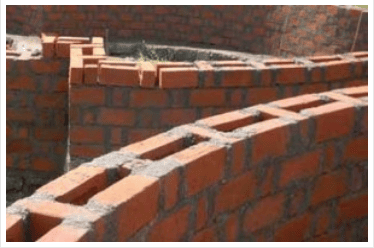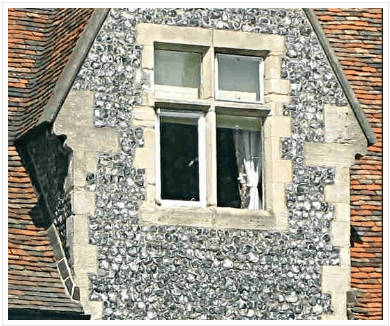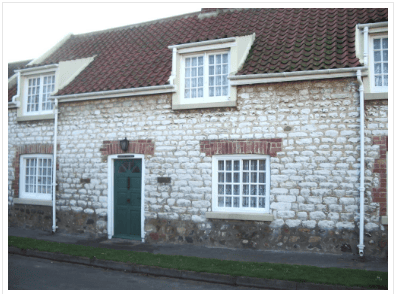Uncommon Wall Construction Identification.

The folllowing are some examples of some less commonly occuring wall types and features.
Tile hung walls
Tile hanging was introduced towards the end of the 17th Century in order to provide increased weather protection, especially in exposed situations. The tiles reduce lateral rain penetration and internal dampness. Mortar was traditionally used to fill the joints between tiles to make them more water tight.

Tile hanging is usually seen on upper storeys only and is sometimes known as ‘Weather tiling’. Most of the older tile-hung buildings are timber-framed houses. Brick walls are also sometimes constructed with hanging tiles
Tile hanging continues to be seen in modern construction, although more as feature than to provide additional weather proofing.

The thermal effects of the tiles being present as weather protection or for aesthetic reasons mean the construction of the dwelling itself has not changed.
If the tile hanging does change the wall construction, for example, where is replaces the outer brick leaf of a cavity wall; then it would need to be recorded as an alternative wall. Often timber frame is the approach to take.
System and brick skin
There are many types of system build constructions. In system and brick skin construction, a steel frame forms the inner leaf of a cavity wall. A layer of brick cladding forms the outer skin of the wall. As in timber frame properties, the external leaf does not carry any load from the floors or roof. The walls appear externally similar to cavity wall construction. In a system and brick skin property, the steel frame may be identified during inspection of the gable wall in the loft.
This is recorded as a system build property.
Rat trap construction
Rat trap bond is a method of wall construction in which bricks are placed vertically as opposed to the conventional horizontal position. This creates a partial cavity within the wall.

Rat trap bond should be recorded in RdSAP as solid brick construction. While the rat trap can form a partial void, cavity wall is not appropriate construction; the header bricks bridge the cavity and many were backfilled with rubble.
Flint fronted walls
The use of flint as building material is a distinctive feature in Southern and Eastern England since Roman times. It has been used for thick, rubble-cored walls and, from the 19th Century, rubble flint facings were often tied to backings of brick or, occasionally other stone.

If the flint is just a fronting to a brick or stone wall then the underlying construction should be used.
If the flint is the predominant constituent of a rubble wall, these walls should be recorded as solid granite or whinstone.
Chalk walls
Properties constructed of Chalk should be recorded as solid, Sandstone or limestone.

It won’t often be immdiately clear that a wall is constructed of chalk or whether another sedinemtnary rock, such as limestone has been used. However, if the stone is particularilly soft and much lighter in colour then it is likely. It is usually found in the South East of England. Often the chalk is used as decoration, paired with flint and other traditional stones.