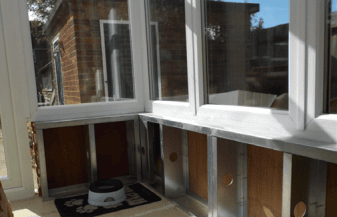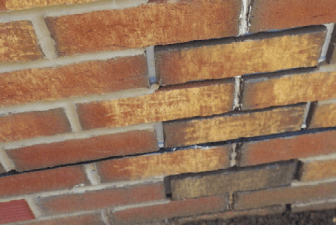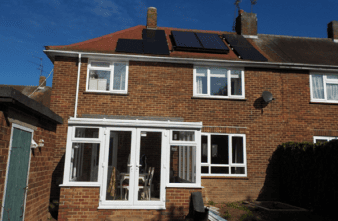Modern Methods of Construction.

The 21st century conservatory
Non-traditional methods of construction have been a substantial feature of the residential urban landscape for over 100 years. In the 20th century the need to build quickly and cheaply forced the development of over 1500 variants on the timber frame, the steel frame and various concrete formed housing designs. Iconic names such as Airey, Wimpey No-Fines, Trusteel, BISF and Swedish amongst others will be well known to our surveyors. Large scale development of these houses took place particularly following the Second World War but tailed off into the 1970s and 1980s: The issues with PRC housing designs, leading to the list of designated defective housing defined in the Housing Act 1985, signalled a decline in most of them remaining forms of non traditional housing construction. This in part was determined by the reluctance of lenders to provide funds for purchase by home owners.
Lower cost modern timber frame then largely replaced the variety of non-traditional forms but non traditional construction designs have continued to be developed and championed by a stalwart band of developers who search for a solution to cheaper forms of housing construction, or to adapt techniques developed for commercial property construction. In the last couple of decades joint ventures developers and manufacturers such as the Corus steel frame houses have been tried with varying rates of success.
The term “non-traditional” has been replaced with “Modern Methods of Construction” in the last couple of decades to shake off the stigma of the past. Most recently the Build offsite Property Assurance Scheme (BOPAS) has been developed by Lloyd’s Register EMEA, Building Life Plans,Build offsite, the Royal Institution of Chartered Surveyors and the Council of Mortgage Lenders to provide assurance to the lending community and valuers, that non-traditional systems of construction can be used in new house-building with total confidence and traceability of some of the more innovative designs.
There are, however, many examples of modern methods of construction creeping into the extension and alteration of traditional homes. You will encounter many upper floor extensions, for example, that are constructed in modern timber frame rather than match the traditional cavity brick construction of the surrounding dwelling.
The other area where such modern methods have been adopted is in conservatory extensions. This is generally used in the setting out of the conservatory bases and spotting these innovations is not always that easy.
One such system is the Durabase system. The Durabase System comprises of a bespoke steel base and modular wall, made to fit the specifications of the conservatory upper frame design. The manufacturer stated:
“It provides a safe, strong and firm foundation for your conservatory. Durabase arrives in kit form and is suitable for both professional and DIY construction. The only foundations required are a number of concrete pads placed at strategic points around the base.”
The base of this structure is formed of a steel frame, supported by and fixed to the concrete pad foundations. This supports a suspended steel joist floor structure that is later covered by flooring. A skirting wall, which looks like a traditional brick wall, is then secured to a base frame. ADPC is laid over this.
The finished product looks very much like a traditional cavity brick wall below the timber or uPVC frame above. The external walls are formed in timber panels secured to an alloy frame.

Brick slips are then applied to the junction of panels to complete the look of the traditional wall and the joints between the brick slips are pointed up with a mortar to match that of the main panels.

Even the internal dry-wall lining is difficult to distinguish from a plasterboard dry lining secured to the internal leaf of blockwork.
The finished conservatory looks just like a traditionally built structure supporting a uPVC frame. The energy efficiency requirements of building regulations are met by insulating the walls and use of foil-backed plasterboard to achieve a U-value of 0.27W/m2k. The floor U-value of 0.22W/m2k can be achieved using the Durabaseplus floor system.
