Dream Home or Worst Nightmare?.

It can be a thankless task being a residential surveyor. Usually, if a client has put an offer in on a home they have invested time and emotional energy into that property before ever you are called onto the scene.
Many surveyors are understandably nervous about shattering their clients’ dreams but this case study illustrates how sometimes it pays to be bold and to tell it like it is. It also is a good example of why it is very helpful to have some understanding of your client and their particular circumstances, for one client’s dream home could be another’s worst nightmare.
The property in question was an end terrace, late Victorian brick built house with a ground floor bay window. This particular property was in the home counties, but could easily have been almost anywhere in the UK.
It had two bedrooms, a single storey, flat roof rear extension (probably from the 1960s) and a loft conversion. Although the floors would have been suspended timber, the ground floor now had all solid floors.
The client was known to the surveyor socially. She was a single mother with 2 children with a limited salary. The surveyor was aware that the client was looking for a new home as the family home was being sold, and had suggested that she should consider a more detailed condition survey. The client was getting a small mortgage and she had a large deposit from her share of the equity of the family home. A valuation inspection had been done on the property and the valuation report had raised no issues.
The client’s father was seriously ill at the time and she didn’t want to trouble him to help and she was under the impression that a “mortgage valuation survey” would pick up any issues. It was on further discussion with family members that she realised that is not the case and began to worry that perhaps the valuation was not giving her the information she needed.
The client contacted the surveyor again, this time in a bit of a panic because she had found a house, the legal process was fairly advanced and she was due to exchange contracts at the end of the week but had decided, somewhat late in the day, that she should have a survey. She instructed the surveyor on Saturday with survey done following Friday, the earliest the surveyor could book it in due to other commitments.
The client put off exchanging contracts on the house until after the survey had been carried out, although she exchanged on the original family home and her ex partner had exchanged on his new property on the Wednesday. As arranged, the surveyor went round to the house on the Friday morning knowing that the contracts were due to be exchanged that day. There was understandable pressure from the client, but also from the estate agent, who was very unhelpful and exerting a lot of pressure on the client because of the delay in exchanging contracts.
This is what the surveyor found.
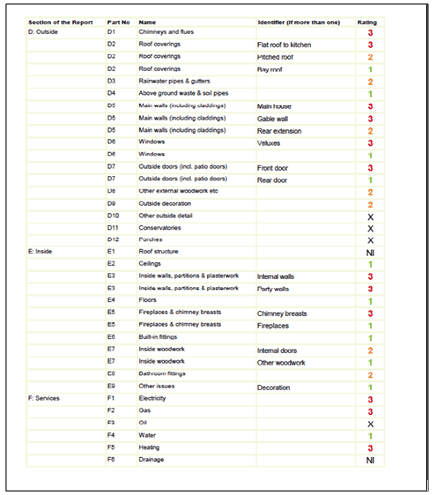
With all of those CR3s it is difficult to pick out the two biggest concerns relating to this property but in the view of the surveyor the show stoppers were:-
1. The damp
2. The loft conversion (or rather the roof structure)
The Damp
This property is a very good example of why it is so important to ‘follow the trail’ and to use the moisture meter where defects and deficiencies indicate there could be problems. It is also a very good example of how to use the ‘Summary of Dampness’ section of the report to full effect.
Damp was found in the following areas
· The front bedroom wall (a patch next to the window)
· Under the living room bay window and the party wall with the neighbouring property
· The ground floor internal walls
· Ground floor bathroom party wall and chimney breast
· The internal wall separating the kitchen with the rear reception room (originally this would have been the external wall)
· The chimney breast in the loft conversion
· The external wall of the rear bedroom
· The external wall of the rear bedroom
· The side wall (the end wall)
Following the Trail
So what led the surveyor to find all of this damp?
1. Diligence and following the scheme rules – the surveyor used the moisture meter at 1m intervals on external and internal walls
2. Following the trail – there was a damp smell which the agent and Client had put down to the fact that the property was empty and had been for approximately 2 years
3. Following the trail – no visual original damp proof course
4. Following the trail – an injected DPC along the side wall
5. Following the trail – the surveyor noted under D5 (Main Walls) ‘Some of the brickwork is suffering from frost attack and the pointing is weak/missing in places’
6. Following the trail – although the property had been plastered/painted white in the last couple of years there was odd patches with a yellowish tinge e.g. chimney breast, front bedroom wall by window
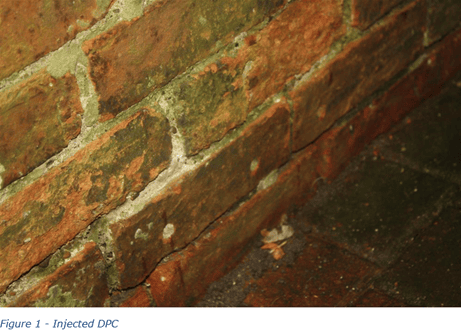
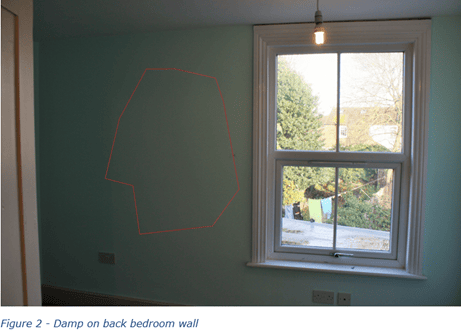
Reporting the Damp to the Client
The surveyor used the Summary of Dampness section in full, providing the client with detailed photographs indicating with red lines the extent of the dampness. 8 photographs showing all the major areas of damp were included in this section and the surveyor cross referenced the damp to the other sections of the report.
The Loft Conversion
This property had a loft conversion. There was no indication how old the loft conversion was but the surveyor noted the following issues (in addition to the damp chimney breast mentioned in the summary of dampness):-
1. Lack of fire doors
2. Lack of windows for escape
3. Inappropriate balustrades (see below)
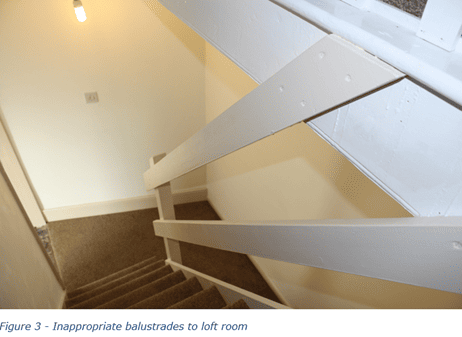
But possibly the most alarming issue was the roof structure.
The surveyor noted that the gable end wall was leaning out slightly at the top. But even before getting on site the surveyor had done some research on the property and had found photographs showing the inside of the loft conversion. It was clear that the purlin had been removed at some time. This photograph was included in the report.
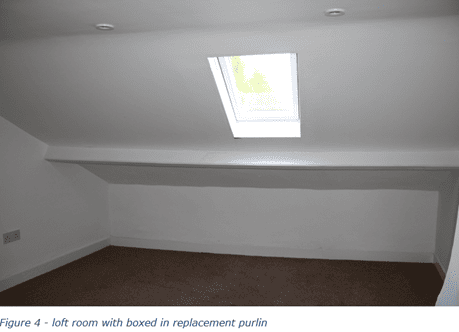
At the time of the inspection the purlin had been replaced – or rather a new beam was visible in the loft room. What was not visible, however, was the detailing showing how the beam was attached to the gable end wall or the party wall. For all the surveyor knew the ‘new beam’ could simply have been hanging from the rafters.
Interestingly the surveyor put the roof structure as Not Inspected. He did not put a CR3 on the justification that further investigation was needed. However, this was covered under Section D5 – Main Walls: Gable End Wall.
On further conversation with the Client, this addition to the roof structure, which had occurred during the current owners occupancy, had not been declared on any paperwork provided to the solicitor.
Desk Study
While the defect at the top of the gable end wall was clearly visible to the naked eye, this illustrates just how important it is to undertake research before going on site. In this case the surveyor really struck lucky, finding a photograph of the loft room without a purlin, and then reviewed against photographs taken while on site, which clearly show a replacement timber of some sort.
The Outcome
Because of the pressure of time, knowing that the client was supposed to exchange contracts later that day and the additional research required by the legal adviser, the surveyor phoned the client while still on site to inform her of the findings.
Despite the fact that the client was selling the family home, and had already exchanged, and this was just before Christmas, the surveyor was honest and frank – particularly being aware of the limited financial resources that would be available to the client when she moved in.
The result? The client pulled out of the sale at the 11th hour! But fully recognising that had she proceeded with the purchase the dream home would rapidly have become her worst nightmare.
The agent was, understandably, very annoyed but the surveyor wrote the report up anyway and gave a copy to the client to show the agent to justify why she pulled out (she did not want to jeopardise her own position if that agent marketed another property that might be suitable).
The client had to quickly find alternative rented accommodation – not ideal but a much better option than proceeding with this house.
Hopefully, the client will know to get a survey next time, and earlier on in the process.