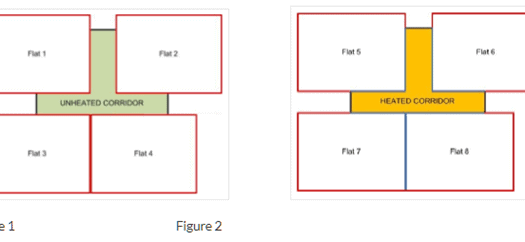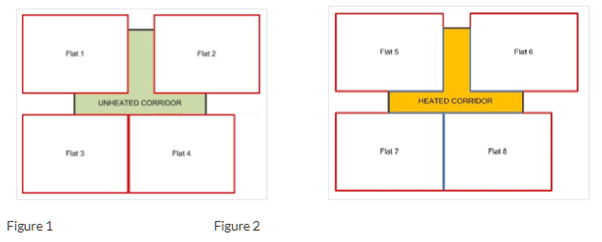Detachment for Flats and Maisonettes.

Detachment for flats and maisonettes is a required RdSAP data item, and was added to the data collection in order to allow external measurements for flats. In order to convert external measurements to internal measurements, the detachment is required. The detachment refers to the walls of the dwelling, not the floor or ceiling, so a flat that was the upper storey of a two storey detached house would be detached because it has no party walls even though it is attached to the flat below.
Please note that for the purposes of detachment, a heated corridor counts as a party wall but an unheated corridor does not. For example in Figure 1 below flats 1 and 2 do not have any party walls so would be described as detached. Flats 3 and 4 each have 1 party wall (with each other) so are described as semi-detached. In Figure 2 the corridor is heated so that in effect each flat has 2 party walls (marked in blue). In this case all flats are described as mid terraced/enclosed end terraced (it doesn’t matter which as both have 2 attached and 2 exposed sides and detachment is not shown in the description on the EPC for flats). In both figures 1 and 2 it is irrelevant for the purposes of detachment whether the flats have other flats above and/or below. Table 1 then shows what should be entered for detachment type for each of the flats.

| Flat No | Detachment Type |
| 1 | Detached |
| 2 | Detached |
| 3 | Semi-detached |
| 4 | Semi-detached |
| 5 | Mid-terrace/Enclosed end-terrace |
| 6 | Mid-terrace/Enclosed end-terrace |
| 7 | Mid-terrace/Enclosed end-terrace |
| 8 | Mid-terrace/Enclosed end-terrace |
Table 1