Garden Walls – Reporting the Risk.
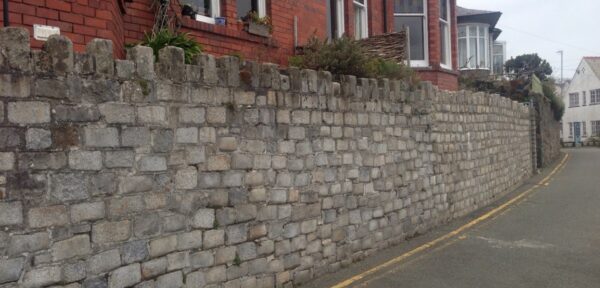
What is the problem and why is this important?
The Home Condition Survey does not allocate condition ratings to the grounds or any structures in the grounds of a property. In most cases this does not cause a problem because with most properties the grounds are fairly ‘contained’ and the structures within them are simple or temporary. However, in some situations the grounds themselves, and particularly some of the structures within those grounds, for example retaining walls, can have a significant impact on the ‘quiet enjoyment’ of the particular property.
It is also probably true to say that the majority of homeowners are not fully conversant with their responsibilities, and indeed liabilities, when it comes to some garden structures and it is the responsibility of the surveyor to report appropriately, even where no detailed commentary or condition rating is required.
The issue with freestanding masonry walls is the fact that they are subject to wind and weather from all sides. If a wall fails there is risk of collapse and this can put people at risk. If a wall also acts to mark the boundary of a property, then in the event of failure of the wall that risk could be extended to people outside of the property. A collapsing wall can cause severe injury or death.
In addition, where there is a retaining wall there could also be a risk to the property itself.
Consequently, walls and boundaries at a property are important and it is the surveyors’ role to understand and report on the issues and implications for a purchaser.
Furthermore, garden structures and the perceived value they may have for the purchaser can lead to misunderstandings and potential complaints or even claims – a situation that nobody wants.
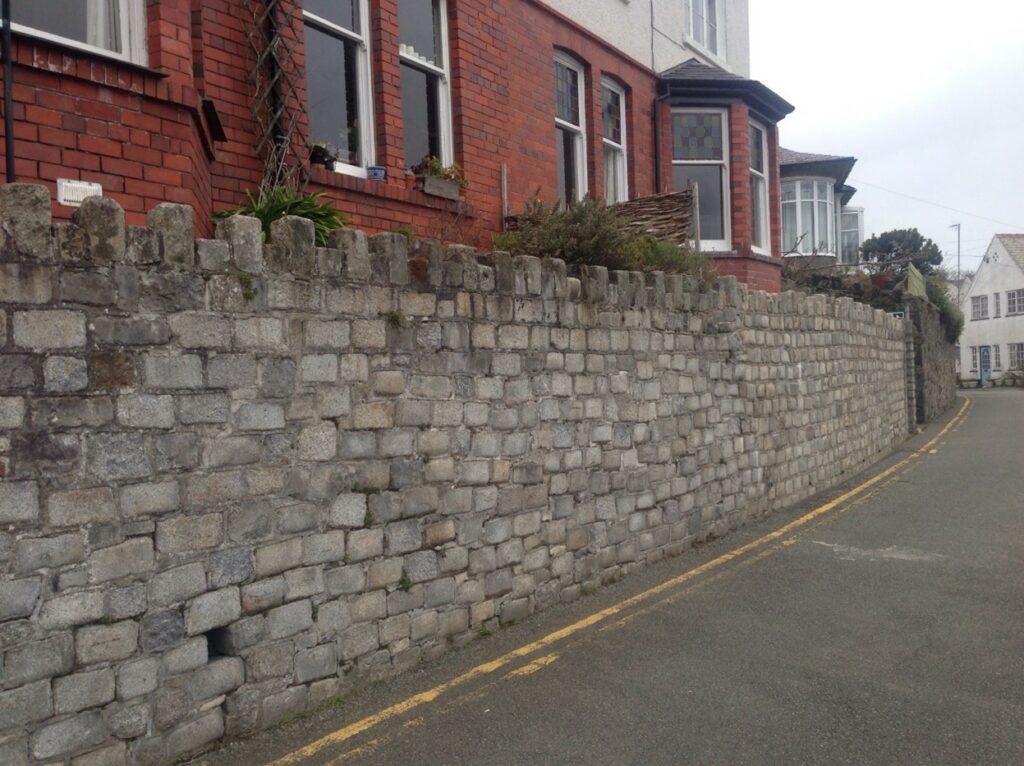
How to approach the inspection
The first problem that a surveyor may encounter is actually who is responsible for a wall. It is not always possible to determine this during an inspection, unless the wall is wholly within the curtilage of the property being inspected. Even if it appears fairly obvious who a wall or boundary belongs to, without reference to any legal documentation this cannot be determined absolutely. Consequently, this should be highlighted for the conveyancer to make further investigations.
Unless it is glaringly obvious that a wall is not the responsibility of the owner of the property you are inspecting, even though you do not have the definitive information to hand, you should work on the assumption that walls are the responsibility of the owner of the property, record that assumption in the notes relating to the inspection, state that assumption in the report and proceed accordingly.
The product rules for the HCS make it very clear that you should walk around the extent of the grounds making a visual inspection of external and internal permanent buildings where it is safe to do so and where access is available. You should take the same approach with walls, whether retaining or not. Where access is not possible, for instance where a garden is completely overgrown or a garage or outbuilding is smothered with Ivy, then you should record those limitations very clearly with photographs and a site plan and you should make it clear in the report that your inspection was limited due to the overgrown nature of the grounds.
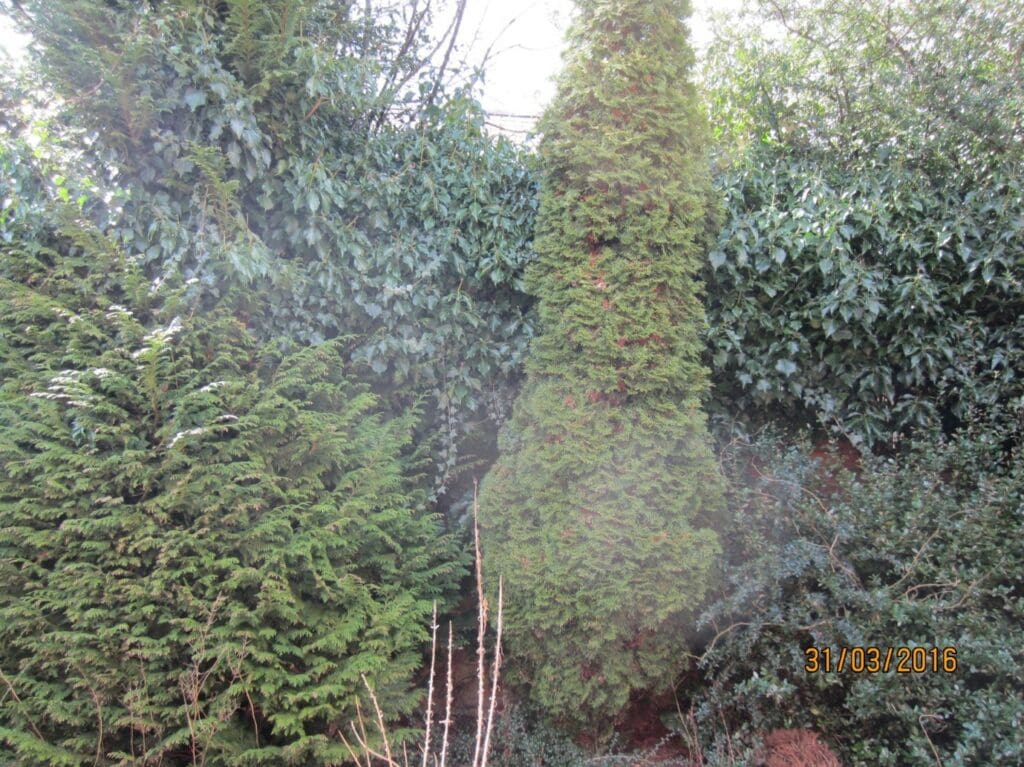
A garden wall totally obscured by vegetation resulting in a limitation of inspection
It goes without saying that while you are inspecting the grounds you should be alert to the risk of Japanese knotweed.
The definition of a retaining wall
An accepted definition of a retaining wall is a wall used at the boundary of different ground levels, where the height of the ground on one side is different to the other side. A retaining wall can also be a boundary wall, but it might also be a wall within the curtilage of the subject property. Different wall heights require different construction techniques and engineering usual practice is as follows:
Mass masonry wall
This is simple brick, block or stone construction and relies on the weight of the wall to hold back the retained ground. The usual height range is up to 1.5 metres. Depending on the height of the retained soil behind the wall the wall should have a foundation ranging from 500mm wide for a low wall (up to 800 mm high) to 1100mm wide for a higher wall up to 1725mm high. The width of wall itself should also be ‘stepped’ for heights over 800mm.
[Further details on Brickwork or Blockwork retaining walls is available from the BRE Good Building Guide 27 – Building Brickwork or Blockwork Retaining Walls]
Reinforced masonry wall
The reinforcement enhances the strength of the masonry wall and allows greater retained heights. Usual height range is from 1.2 to 3.0 metres.
Reinforced concrete wall
Reinforced concrete is significantly stronger and more robust than masonry. Also there will be less water penetration through the wall. Usual height range is above 1.8 metres.
Why do retaining walls fail?
There can be a number of reasons for a retaining wall to fail.
- Design or building errors – for instance where the reinforcing in either a masonry or reinforced concrete wall has been incorrectly positioned, where the designer was unaware of additional loads on the ground (such as traffic or an adjacent building etc.) the level of the water table etc.
- Saturated or waterlogged back fill – best practice dictates that the retaining side of the wall should be backfilled with lightly compacted, non–cohesive material and specifically clay or soils with a lot of organic material should be avoided as these could swell with a lot of water and put additional pressure on the wall. Also, the area immediately behind the wall should ideally be filled with a free draining course aggregate, gravel or similar and this in turn should be separated from the main back fill by a geotextile filter fabric. The backfill material should slope and drainage channels be incorporated to deflect water away from the wall.
- Blocked weep holes – weep holes should be at least 75mm in diameter and at least at 1m intervals, but they won’t work if blocked and the blockage could be down to the back fill material clogging the hole or weeds growing out of the hole.
- The situation changes – for instance where there have been changes to the actual structure of the wall, the ground in front or above the wall, the use of the adjacent land or planting or trees etc. since the wall was designed or built.
Inspecting and reporting on retaining walls
Causes of distress or potential problems for retaining walls are:
- Deflection or bulging of the wall – use a plumb bob to see if a wall is straight (assuming it was designed to be a straight wall)
- Cracking (and in particular vertical cracks)
- Blocked or no weep holes
- Evidence of change since the wall was built – traffic, plants, adjacent buildings
- Evidence of bad design or construction – for instance no coping stones on the top of the wall
It would be sensible to create your own checklist to ensure that where there are retaining walls you remember to look for all the relevant issues. (See also the check list for freestanding walls). In terms of reporting on the wall, you will need to take into account the impact on people or property in the event that the wall should fail and although not specifically attributing a condition rating to the wall, the SAVA Protocol will be a useful tool to help you do this.
Example – assume the wall in question is leaning over and a narrow crack runs from the top to the bottom of the wall.
| Low wall – 500mm high, wholly in the garden | Medium Wall – 1.0m tall on boundary of the property adjacent to private drive of neighbouring property | High Wall – 2.5m tall on boundary of the property with the public pavement | |
| Start at Box A Question – is there a potential hazard (could this cause any harm to a person) ? | No – in the event the wall did fail the ‘damage’ would merely be to the flower beds and lawn etc. Follow the protocol from Box J | Yes – if this wall did fail there is a risk of harm to a person. Go to box B | Yes – if the wall did fail there would be considerable risk of harm to a person. Go to box B |
| Question – what is the scale of the remedy? | My judgement is that the scale would be low as defined by the protocol. | My judgement is that the scale would be high with the involvement of an engineer and a specialist contractor to assess the damage and specify the repair etc. | |
| Question – What is the level of risk? | Considering the ground conditions, the exposure, the soil type, recent weather etc. my judgement is that the risk would be medium. So if I were to attribute a condition rating then it would be CR2 | ||
| Question – irrespective of the standards of construction (boxes D, E and F), what is the level of risk? | Considering the height of the wall and the implications to passers by if it failed, my judgement is that the risk would be high. So if I were to attribute a condition rating then it would be a CR3 | ||
| REPORTING | “There is an ornamental garden wall in average condition and needing some minor repairs.” Comment on the rest of the grounds as appropriate. | Cross reference to Section C. [note – although I do not consider the risk to be high it nevertheless exists and I would still want to bring it to the attention of the purchaser] “Boundary and Retaining Walls – there is a 1.0m high brick built retaining wall at the boundary of the property and the drive to no 14. Because the footings of the wall are hidden it is not possible to tell if this wall has been constructed in accordance with established best practice. This wall is showing evidence of failure and if it did collapse it may cause injury to anyone passing by and damage to the adjacent grounds. However, while repair is needed I do not consider this is urgent though it should be monitored for further movement. | Cross reference to Section C. “Boundary and Retaining Walls – there is a 2.5 m retaining wall at the boundary of the property and Avenue Road. The property is brick and should be reinforced though the standard and specification of construction cannot be determined without further invasive investigation. This wall is showing evidence of failure and if it did collapse it may cause severe injury to anyone passing by and considerable damage to the adjacent grounds. I consider this matter to be serious and requiring further investigation and likely urgent repair. |
How to report on the garden walls
When considering freestanding walls there are a number of key things to look out for:
- Can the wall withstand any wind loads – is it strong enough or might it be susceptible to collapse in strong winds?
- Is the wall built of frost resistant material?
- Does the wall have suitable cappings or copings to prevent water getting into the structure of the wall from the top?
- Have there been any changes to the wall or its surroundings since it was built that might impact on it. For instance:
- Has a new opening been inserted into the wall
- Have there been any changes on the land use that might impact on the wall (traffic vibration etc.)?
- Is there any vegetation (trees etc.) that could impact on the stability of the wall?
- Are there any cracks or other distortions?
Wind loading
The BRE has produced a useful Good Building Guide on “Surveying Brick or Blockwork Freestanding Walls” (GBG 13 available as a download from the BRE Website). The guide contains a useful table on the best heights for different brick wall types depending on the area of the country the wall is in. This is a very useful guide and an essential addition to a surveyors’ technical library.
In summary the BRE guide can be interpreted as follows:
Coping or Capping Stones
According to the BRE missing coping are one of the most common problems for freestanding walls. They might have been omitted in the first place or may have failed due to the impact of weather. Copings prevent water getting into the wall fabric. This can lead to additional problems, notably sulphate attack or frost damage. Where copings or cappings are missing from a wall this should be recorded on the site notes and considered carefully.
Cracks in Walls
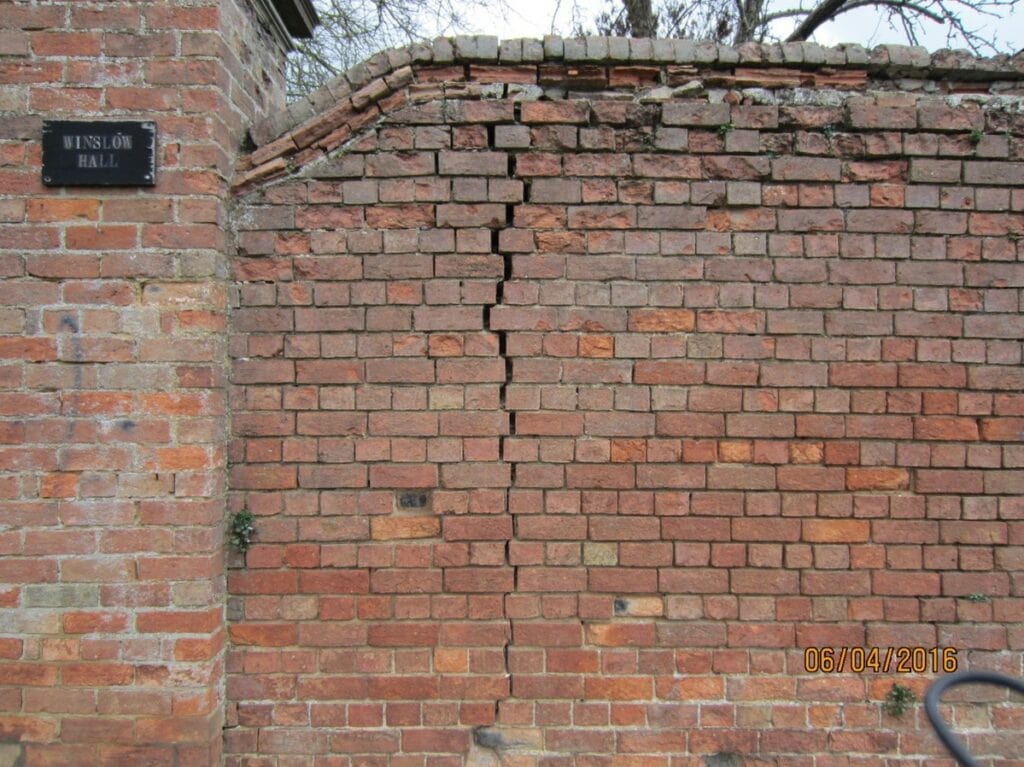
Cracks could be caused by a range of problems
- Frost damage – usually near the base of the wall
- Sulphate expansion – where there are high levels of sulphate in the construction materials
- Natural shrinkage, expansion or movement – these may follow the mortar lines, usually appear within a year of the wall being built and may be associated with a lack of movement joints or they may be created where materials in the wall have a different rate of expansion
- Soil movement – heave or subsidence
- Inadequate foundations
- Tree damage
- Overloading
- Impact – this might be from a vehicle but could also be from something falling from overhead, such as a tree branch in a garden.
Cracks need urgent attention if they:
- Occur in piers
- Occur at a wall/pier junction
- If they are over 5mm wide and occur within 2 bricks of an end pier
- Any crack that occurs within 2 bricks of a pier supporting a gate
- Are a stepped crack over 5mm wide affecting a length of wall greater than 600mm
- Are a horizontal crack that runs for longer than 600mm and penetrate the full thickness of the wall
Minor cracks which can usually be ignored are:
- Hairline cracks to mortar only away from a pier
- Hairline crack to mortar and bricks away from a pier
- Where more than one hairline crack exists but they are some distance apart and that distance is at least equal to or greater than the height of the wall Other cracks will need monitoring and/or possible further investigation.
Other cracks will need monitoring and/or possible further investigation.
Leaning or bowing walls
Many of the problems that cause cracks could also result in leaning or bowing of a wall. In particular leaning or bowing might be associated with a change in the drainage of the land, perhaps because of changes to a ditch or drain in the vicinity. Another example could be flooding – so particular care will be needed if surveying properties in areas that were recently subject to winter storms and flooding, even if the house itself escaped direct damage.
A bowing or leaning wall has the potential to be a very dangerous wall and the BRE has published a helpful guide to help identify when a leaning wall is a dangerous wall.
Where a wall needs to be dismantled and this could affect public safety or even traffic (for example if safety precautions require temporary closure of a pavement) then public authorities will have to be involved. This will involve additional hassle and cost and needs to be considered when commenting in the report.
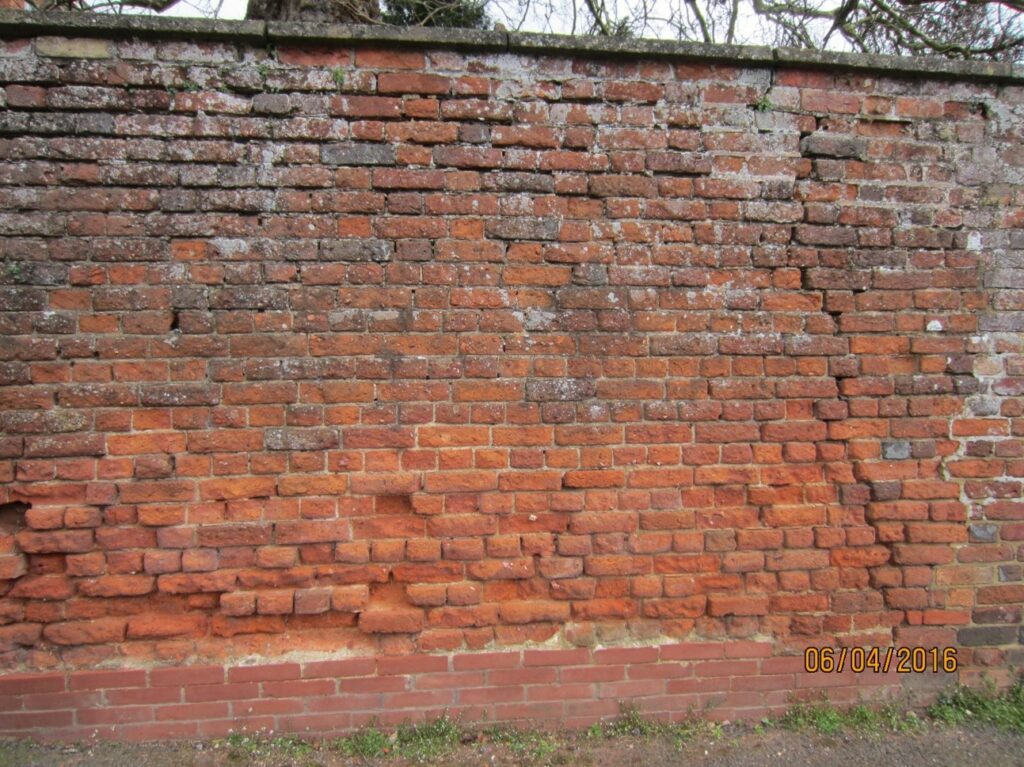
Frost damage at the base of a garden wall
Inspecting and reporting on freestanding walls
Your checklist should include:
- Wall height – is it an acceptable height for the location and form of construction?
- Are any piers properly constructed and bonded to the rest of the wall?
- Is the wall straight (is it level and is it plumb)?
- Are movement joints present?
- Is there damage caused by weather (crumbling of bricks etc.), traffic, plants and trees?
- Have there been changes in the wall since construction – eg. a new opening, changes in adjacent land use etc.?
- Are there cracks and if so where are they, how big are they, what pattern are they and do they penetrate the full width of the wall?
- Is the wall likely to be in a conservation area, listed, of local significance etc.?
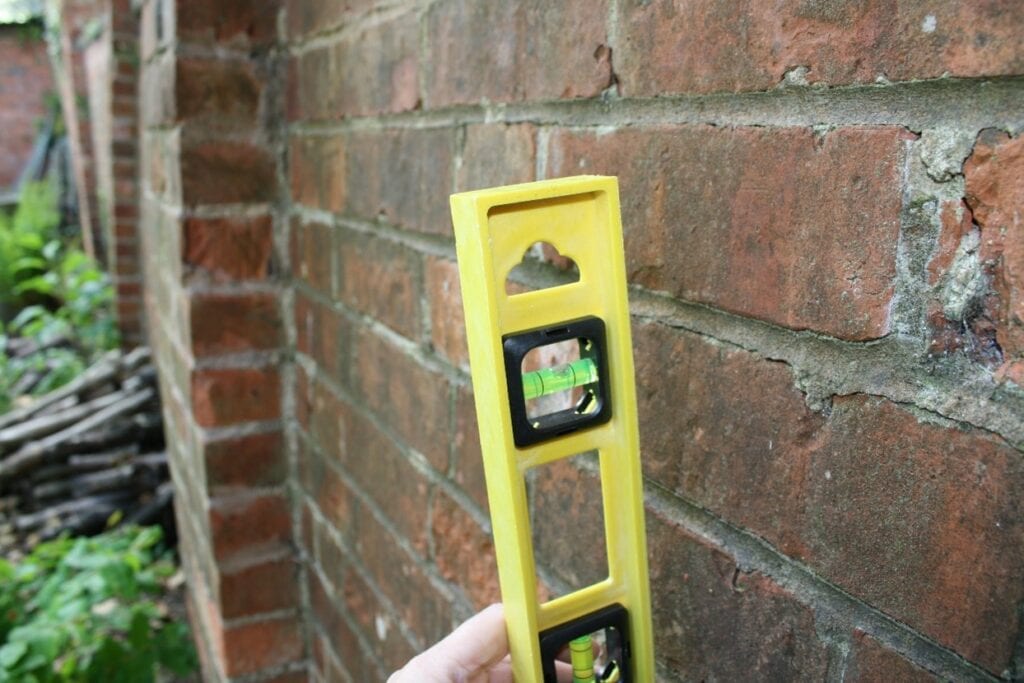
Check alignment of the wall with a spirit level or plumb bob
Use your camera to record any issues, whether significant or not, and you can consider this further later on as part of reflective thought. When you are considering the wall as you write your report later, as with retaining walls use the protocol to help channel your thought process and report accordingly.