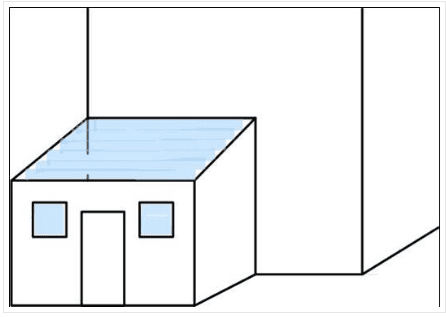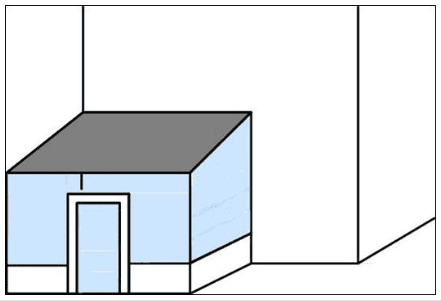Sunrooms.

The RdSAP definition of a conservatory is that it is a structure with at least 75% of its roof area and at least 50% of its walls glazed. Don’t forget, that to include a conservatory in RdSAP, it must not be separated from the rest of the property by external quality doors. You may sometimes encounter a highly glazed part of the dwelling which does not meet the criteria for a conservatory, such as the sunrooms in examples 1 and 2.
Depending on the type of sunroom, it may be appropriate to simply select the glazed area as ‘more than typical’. This applies if there is significantly more surface area of glazing than would be expected, that adds 25% to the total glazed area of the dwelling (Convention 2.15). If the sunroom adds 25% or more to the total glazed area of the dwelling, it would be appropriate to select ‘Much more than typical’ as per convention 2.17. This will allow extended glazing details to be entered. The window areas can then be assessed by either:
a) Measuring all windows and roof windows throughout the dwelling, or
b) Measuring all windows and roof windows in the sun room, and using the RdSAP assumed window areas calculated from AppendixS, Table S4 to obtain the window area of remaining part of dwelling which can be entered as a single window with orientation East.
In example 1, the sunroom should be entered as an extension with extended glazing. This will enable you to put in the roof as a ‘rooflight’. If the glazing in the rest of the property is ‘typical’ there is no need to measure all the windows as the assumed window area can be used for the main property and entered as 1 window.
In some cases it may be appropriate to measure all the windows in the dwelling. Whichever method is selected, this should be recorded in the site notes along with the reasoning behind your choice.

Example 1: Less than 50% of walls glazed, more than 75% of roof glazed

Example 2: More than 50% of walls glazed, Less than 75% of roof glazed.