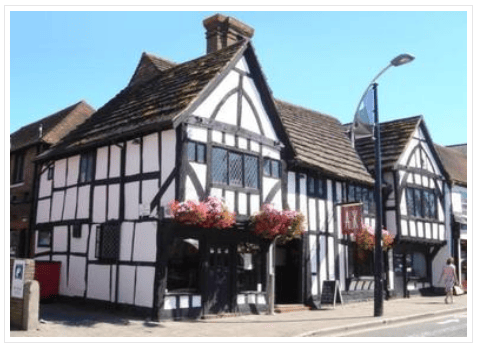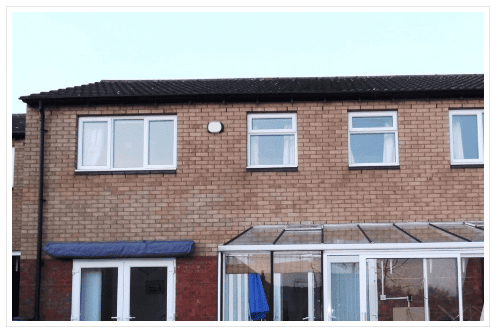Timber Frame Identification.

There are two types of timber frame properties, very old, pre-1900 Tudor, and modern, generally post-1960. The pre-1900 properties may be timber frame with ‘wattle and daub’ or ‘cob’ both of which have similar insulation properties.
After World War II and during the 60s and 70s many timber framed properties were built for the public sector and it was also a popular method of construction for the private sector. Since the late 90s timber frame has become increasing popular as a construction type.

Pre 1900 Timber frame property

1980’s Timber frame property: Modern timber framed properties often appear outwardly to be very similar to cavity walled houses and will require a close inspection internally.
The basic assumption for modern timber framed walls is that they are constructed of an inner wooden frame which supports the load of the building. The frame contains or is adjacent to the insulation. There may be a cavity which allows air to circulate around the timbers. The outer layer of the wall is generally a single layer of bricks. Modern timber frame properties generally have a stretcher brick pattern, so on initial inspection you may think it is a cavity wall. The following points should be considered when establishing the wall type:
Windows set back into the reveals: Some timber framed houses will be built with the windows set in line with the wooden frame thus appearing to be slightly recessed in the wall. This may not be the case where windows have been replaced.
Gable end and firebreak in the loft: In the loft space, the inside of the wooden triangular gable walls will be seen. These may be covered in a sheathing board material. If the house is connected to another house, plasterboard may be visible as a firebreak separation between loft spaces. In a cavity built house these triangular gable areas would probably be brick or block.
Wall Thickness: Wall thickness is likely to be 250-300mm (300mm in newer properties)
Open perpends: Externally there may be open perpends in the brickwork. Although these may also be present on a cavity wall, crucially on a timber framed wall these will be found at eaves level and are designed to ventilate the wooden frame.
Access points: Look for access points that may enable you to see inside the wall structure. These could include meter cupboards, telecoms hatches and vents.
Documentary evidence: If the property is a new development, it is possible that the local Building Control will know the construction.
Tap test: Tapping the interior plastered wall surface in a number of places should produce a hollow sound. You are tapping on plasterboard mounted to timber studs so this will sound different to the solid sensation of tapping on a cavity wall. However, a cavity wall with a plaster boarded inner surface mounted on wooden battens or plaster dabs may produce a similar hollow sound.
As with all advice on identifying wall constructions, these are general points and you should use your experience and local knowledge in conjunction with these pointers. The key thing to remember is to write down your thought process in your site notes.