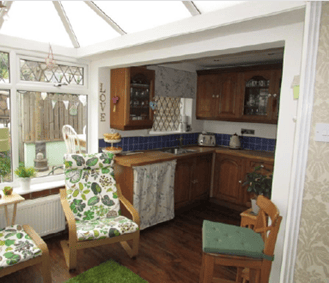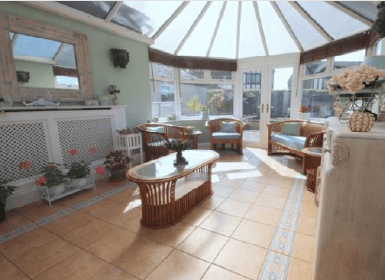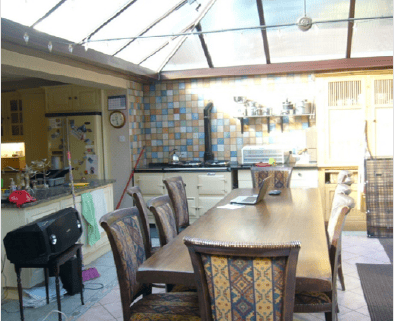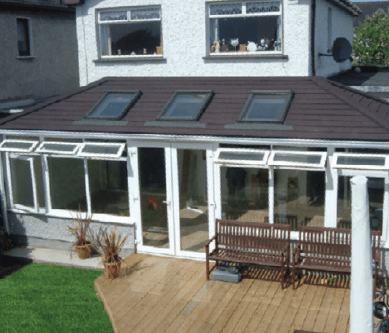Upgrading Conservatory Roofs.

When inspecting conservatories it is tempting for surveyors to treat them as ancillary rooms outside planning and building controls but is this a realistic approach? Many homeowners do not dismiss these spaces so readily as they can often perform an important role in the enjoyment of their home.
In this article, Alan Appleby from BlueBox partners provides some useful tips and definitions to help with assessing and reporting on these structures and also discusses the developing trend of upgrading conservatory roofs.
The Mystery of the Missing Doors
So there you are inspecting a property with a conservatory addition and you discover that the doors which used to separate it from the rest of the house have been removed. No doubt this seemed like a simple and logical step for the owners (past or present) to take as it allows their accommodation to flow out into the delights of their new sunny haven.
This all seems such a good idea until the owners realise that now the house will get much colder in the winter, much hotter in the summer and that they can’t hear themselves think when it’s raining. What’s more, if it has a plastic roof, burglars will now only need a sharp knife to get into the house!
 |  |
| Figure 1: The kettle is close at hand | Figure 2: The sun is pouring in |

Figure 3: Feels like alfresco dining
So exactly what is a Conservatory anyway?
In order to advise our clients more fully, we need to remind ourselves of some basic principles.
In Planning terms, a conservatory it is just another extension and is included within the allowance for permitted development. So this means that providing the building is not listed or in a Conservation Area or similarly restricted location, then subject to various size, height and position restrictions, it does not require consent.
However, for Building Regulations things are not quite so straight-forward. Up until 2010, a conservatory was required to have 50% of the external walls (excluding those within 1m of the boundary) and 75% of the roof glazed with a translucent material. However, current guidance is now that a conservatory (and a porch) has to:
- have a ‘significant proportion’ of the roof and walls glazed (exact percentage are no longer given); be at ground floor level and not exceed 30 sqm;
- be thermally separated from the dwelling by walls, windows and doors equivalent in insulation terms to the existing dwelling’s external elements;
- be compliant with Part K (safety glazing); and
- have an independent heating system that is separate from the main house.
If you can tick all these boxes, you will have yourself a ‘conservatory’ (or a ‘porch’) and it will be exempt from Building Regulations – well nearly! Don’t forget that any electrical work will be subject to Part P, drainage works such as moving a soil pipe or building over a sewer (particularly if shared) as well as the Part K safety glazing requirements mentioned above. What’s more, although the actual use of the structure is not included in any definition, what items or functions are found in a ‘conservatory’ may also affect this exemption. The AGA shown in Figure 3 would have been a determining factor even if the thermal separation had still been present.
What to advise?
Ideally, we should aim to get these structures back within the definition for exemption in order that the technical breaches can be resolved. For instance, reinstating the external doors/windows and/or ‘separating’ the heating – this can be done using the main system but there are catches and it does require Building Regulation compliance for both the heating system and the glazing. However, some of these recommendations will be looked upon as backward steps in the eyes of the owner or buyer so it is not surprising many owners look for another solution to try to ‘fix’ the problem. This brings us to……
The Latest Home Improvement Fad!
If you take a look at the back of any passing window fitter’s van you are likely to see an advert for solid replacement roofs for conservatories. Figure 4 shows an example of a conservatory fitted with an insulated lightweight solid roof with roof lights (taken from the LABC technical guide ‘Solid Roofs to conservatories’).

Figure 4: “This will make it much cosier for you Mr & Mrs Smith”
But surely if these so-called conservatories are in breach of Building Regulations anyway, isn’t this just a case of pouring ‘Good Money After Bad?’ Well perhaps, but let’s take this a step further.
Technically, of course, the revised structure will no longer be a ‘conservatory’ so it will therefore require compliance with Building Regulations but fortunately, not all of it! Whilst the new roof will require to be compliant in all respects (structure, insulation, drainage etc.), the remainder of the building only has to be ‘no more unsatisfactory than before’. Maybe a better phrase would have been ‘Making the Best of a Bad Job’?
In structural terms, it is worth noting these new lightweight panels are about 5% heavier than glass so where the previous covering was polycarbonate sheeting, there will almost certainly be a need for greater support through the walls/frames and maybe even at foundation level. This could result in a lot of additional work to get this through the building regulation process so that the all-important final certificate can be issued.
Reporting on conservatories in RICS Home Surveys
In all formats of the RICS Home Surveys – this now includes the Condition Report, HomeBuyer Report (Survey), HomeBuyer Report (Survey and Valuation) and the Building Survey – conservatories are included in section E7. Where the feature falls below the building regulation ‘benchmark’, the following phrase may be suitable:
E7 Conservatories/porches
Non-compliant conservatory/porch
The conservatory/porch is unlikely to meet planning/building regulation requirements for the following reasons (delete/amend as appropriate):
- · there is no thermal separation between the conservatory/porch and the main part of the dwelling;
- · the heating in the conservatory is part of the heating system in the main house;
- · the low-level glazing is unlikely to be safety glass (describe location);
- · the electrical/heating installation is unlikely to meet current standards.
Condition rating 3 (further investigation).
You should ask your legal adviser to investigate whether the feature has all the necessary approvals and explain the implications (see I1). If not, the local council may ask you to alter the conservatory/porch and in the worst cases, the whole structure may have to be removed.
Conservatory/fitted with a solid roof
The original conservatory/porch has been fitted with a new, solid roof covering. Although I can see no obvious defects, this work would have required building regulation approval from the local authority. I was not provided with evidence of this so you should ask your legal adviser to investigate this matter.
Condition rating 3 (further investigation)
If the new roof covering does not have approval, retrospective building regulation approval will have to be obtained from the local authority and this can be costly and disruptive.
Further advisory phrases
Depending on the circumstances, you may want to add further advisory phrases where appropriate:
The conservatory/porch restricts ladder access to the windows serving to the upper floors, rooms in roof or loft conversions. This can be a safety risk if there is a fire (see J3).
Some types of conservatory/porch construction can be difficult to repair (especially older PVC types). Rather than continue to repair, you may want to plan for the replacement of the feature.
The porch/conservatory is heated (describe the type). Because of the high rate of heat loss from glazed buildings, it will be expensive to heat during the colder seasons.
Highly glazed conservatories/porches will always lose a lot of heat and may suffer from condensation. Although these problems can be minimised, they may affect the enjoyment of this space, especially during the winter when it may be too cold to use.